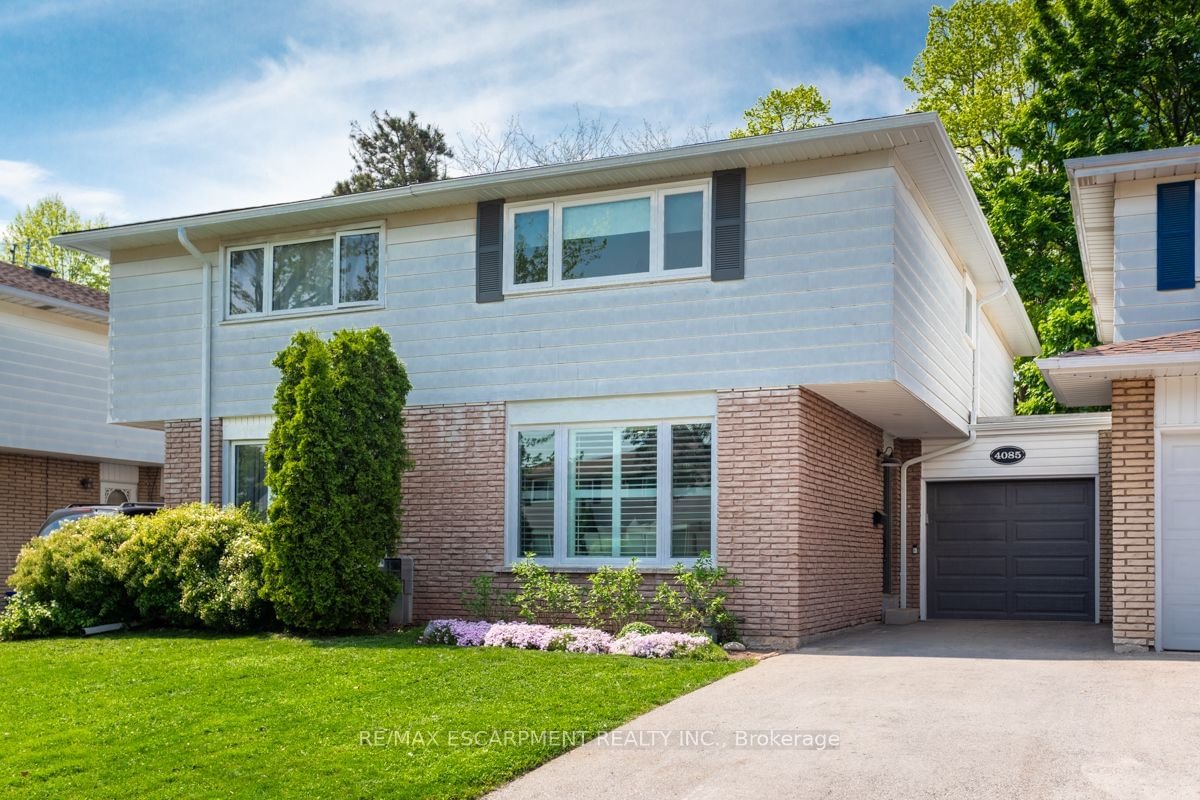$799,000
$***,***
3-Bed
2-Bath
1100-1500 Sq. ft
Listed on 5/15/24
Listed by RE/MAX ESCARPMENT REALTY INC.
Extensively updated 3 bedroom FREEHOLD SEMI located in desirable South Burlington. Main floor offers renovated kitchen ('20) with stainless steel appliances including gas stove, quartz counters, large island with breakfast bar, sun filled and spacious family room with pot lights and picture window with California Shutters. Second floor includes generous primary bedroom with ensuite privilege to updated 4-piece bath and 2 additional bedrooms. Large updated rec room with 2-piece bath and laundry. Private fully fenced backyard with deck (22), shed (21) and artificial turf grass (23). Bonus drive through garage! Other updates include roof, eaves, soffits and fascia (24), all windows (20-23), washer/dryer (24), both garage doors (22) and the list goes on. Walking distance to Nelson Park, Nelson Highschool, lots of amenities and public transit. Easy highway access and close to Appleby GO.
W8340954
Semi-Detached, 2-Storey
1100-1500
10
3
2
1
Attached
3
51-99
Central Air
Full, Part Fin
Y
Alum Siding, Brick
Forced Air
N
$3,305.35 (2024)
< .50 Acres
99.50x25.00 (Feet)
